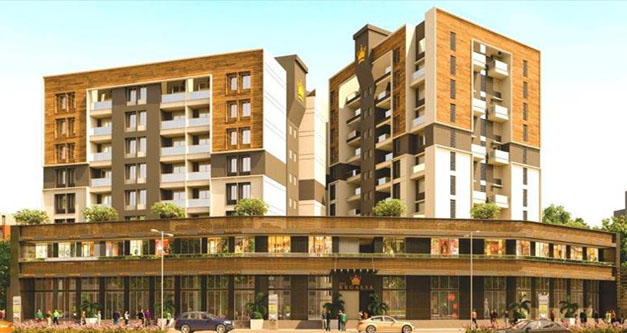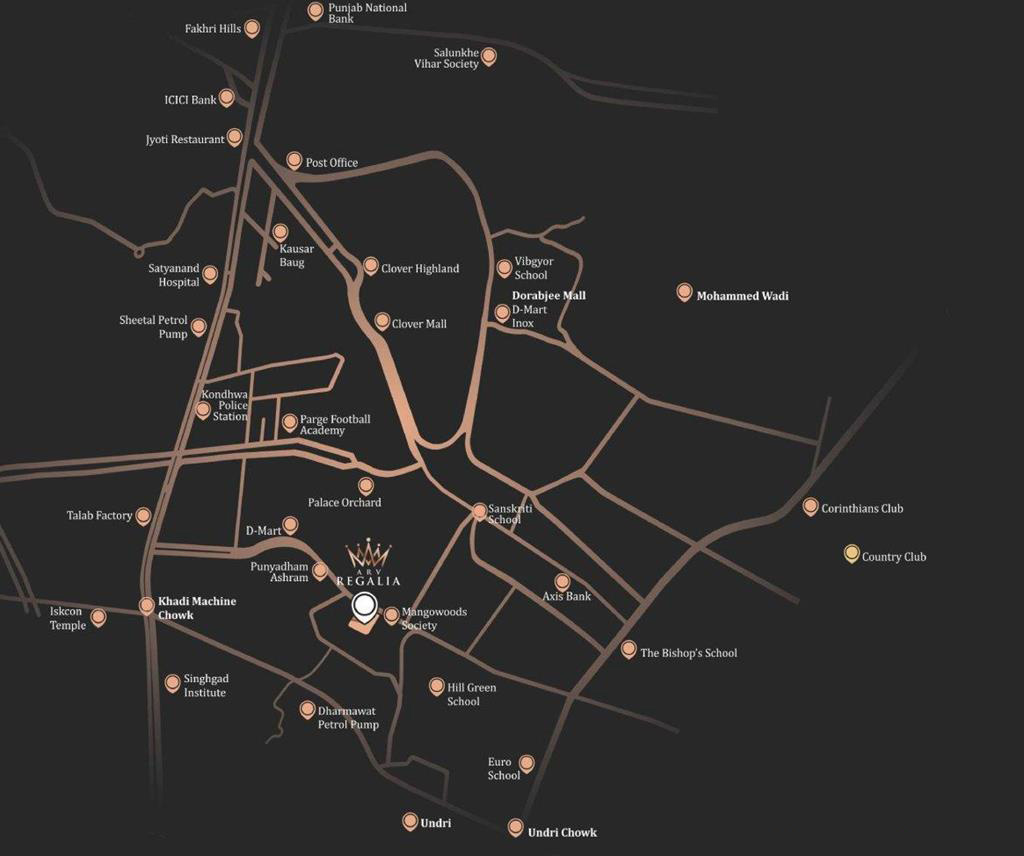Overview -

ARV Regalia at Near Punyadham Ashram, Undri, Pune. Defining the city limits with new age homes, Set in the heart of South Pune's upscale residential enclave, ARV Regalia brings together the best in Planning, Design, Construction, and amenities to create a royal lifestyle experience that matches comfort with convenience. The project has six stately towers comprising 2 and 3 bedroom residences planned smartly offering refreshingly spacious homes with a tranquil surrounding. The living spaces are filled with energizing natural light and breeze. The society is covered with greenery having beautiful landscaped garden where children and elderly can enjoy the outdoors and also generous green spaces around the project. It includes amenities like a well-equipped gym, children play area, rooftop area and ample provisions for parking and multi-level security systems, for a complete living experience. The discrete commercial area within the grounds is designed to satisfy the everyday needs of residents as well as the upmarket clientele that call this area home.
Project Name: ARV Regalia
Project Price: Rs. 60,00,000
Type: Apartments
Bedrooms: 2
Bathrooms: 2
Construction Status: Under Construction
Area: 711 sq. ft.
Floor: Fifth
Total Floors: 10
Furnished: Unfurnished
Transaction: New Property
Facing: East
Specification -
A surrounding that is thoughtfully created serves a good environment. Spacious living, better parking spaces and convenient nearby locations are the benefits of staying at ARV homes. These are well planned 2 & 3 BHK flats on oli road, Pune that gives you the promise of a physically sound home.
Structure:
Earthquake resistant RCC structure.
Walls:
6" External Walls & 6" Internal Walls.
Sand faced plaster for external walls.
Gypsum plaster for internal wall & ceiling.
Paint:
Superior Quality Oil Bound Distemper for Internal Walls.
Acrylic Paint for External Walls.
Flooring:
Vitrified Flooring in all Rooms.
Anti-Skid Flooring in Terraces, Toilets & Dry Balconies.
Electrical:
Video door phone.
Concealed Electrical Copper Wiring.
Modular switches of reputed brand.
Adequate number of Electrical Points.
TV & Telephone points in Living & in all Bedrooms.
AC Points in Living & in all Bedrooms.
Provision for inverter backup.
Provision for One Wi-Fi Point / Router Point.
Window:
Anodized Aluminum Sliding windows with Mosquito nets.
Granite window sills.
Granite window frame for Toilet Louvers.
Anodized Aluminum Louvers in Toilet.
Provision for Exhaust in Kitchen & Toilets.
Doors:
Attractive Main Entrance Door with both sides Laminate.
All Bedrooms & Toilet Doors will be laminated with Superior Fittings.
Toilet Door Frames in Granite.
Kitchen:
Granite Kitchen Platform with stainless steel sink.
Attractive Kitchen Dado with tiles up to 2'-0" height above kitchen platform level.
Provision for Water Purifier.
Provision for washing machine tap & electrical point in dry balcony.
Toilets & Bathrooms:
Designer Glazed Tiles Dado up to Lintel Height.
Jaguar or other equivalent brand CP fittings.
Concealed Internal Plumbing.
Hot & Cold Water Mixer in all bathroom.
Sanitary wares.
Separate Solar water connection tap in attached toilets.
Lifts:
Each Building with two lifts of reputed make.
Generator back up for lifts & all common areas.
Connectivity:
Pune - Mumbai Expressway - 25 min.
Pune - Bangalore Highway - 25 min.
Pune Railway Station - 25 min.
Ruby Hall Clinic - 10 min.
Pune Airport - 40 min.

















