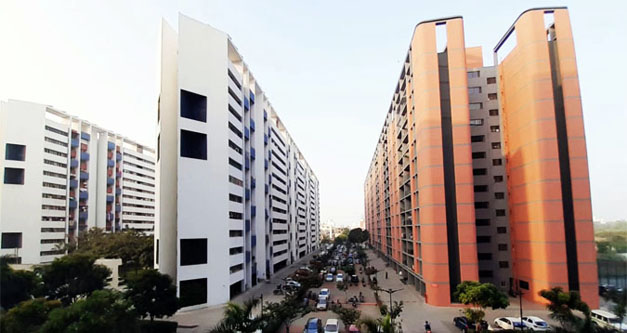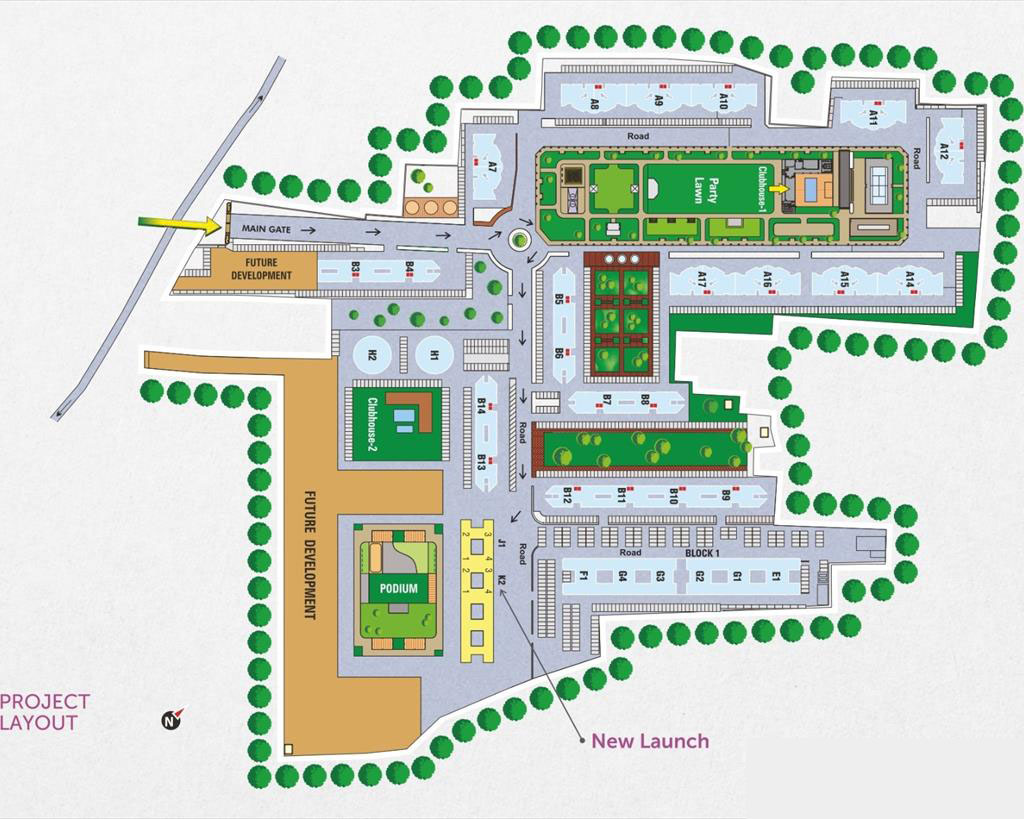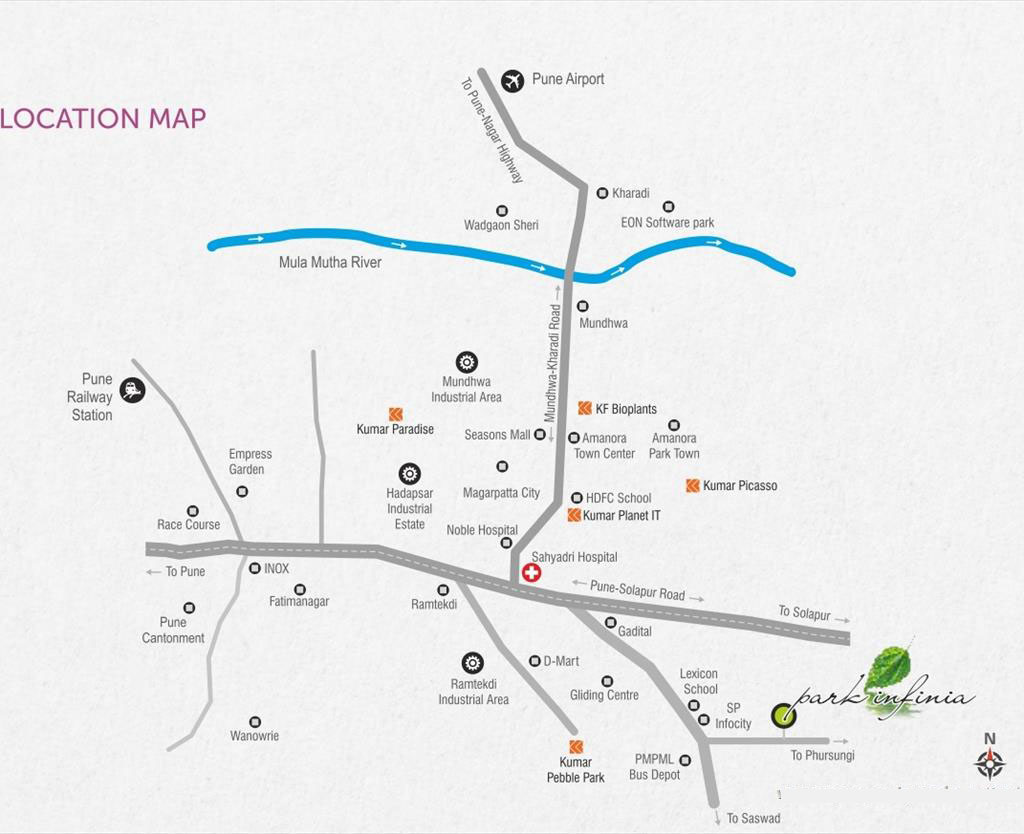Overview -

Kumar Park Infinia at Phursungi, Pune, Maharashtra.
Project Name: Kumar Park Infinia
Project Price: Rs. 62,00,000
Type: Apartments
Bedrooms: 2
Bathrooms: 2
Construction Status: Under Construction
Area: 765 sq. ft.
Floor: Seventh
Total Floors: 14
Furnished: Unfurnished
Transaction: New Property
Facing: East
Highlights -
41 Acres Garden Township.
Phases 1, 2 & 3 successfully delivered.
30 towers all 12 storied handed over.
1535 units, 2 & 3 bhk's provided possession.
5000 current residing population.
70% of total area reserved for Greenery & Plantation.
1.5 million sq. ft. of functional amenities.
Vibgyor School inside premises.
Show Flat ready.
Sample flat in actual Tower ready.
Only 1 common wall between 2 units. Hence, best privacy.
Proposed Purandar International Airport at a distance of 15 kms. from project.
Major IT park namely; SP Infocity at a walking distance of 700 meters. 15000 employees working at SP info city.
Magarpatta City at a distance of only 4kms from Project. Good connectivity with major shopping malls like Seasons & Amanora which are just 4.2 km. away.
Close to proposed Phursungi Metro Station.
Specification -
Construction A Class, earthquake resistant construction..
Walls And Ceiling Gypsum punning on walls, Superior OBD paint for walls and ceilings..
Windows Power coated aluminum sliding windows with ms grills.
Railling for Attached Terraces Railling for attached terrace.
Electricals Concealed copper wiring in the entire flat with ELCB and MCB, Modular electrical switches and sockets, Adequate points for Lights, Fan & TV, Telephone point in living & bedroom, Power plug point for cable TV, Power plug point for spilt AC in living and master bedroom.
Flooring 800 X 800 mm vitrified tile in living, kitchen and bedrooms, Matt finish ceramic flooring in toilets, Anti-skid tiles for balconies/terraces.
Doors Vinyl skin pre-module flush Door with SS fittings for entrance doors, HDF Skin moduled Flush Door with SS fitting for bedroom and toilets.
Kitchen Granite kitchen counter, Stainless steel sink, Glazed tile dado upto window height, Plumbing and power plug point for water purifier and Electric point for exhaust fan.
Plumbing, Bathrooms And Toilets Concealed plumbing, White/colored ceramic sanitary ware of reputed brand, Single lever diverter in shower areas along with single lever basin mixer for all toilet, 7' height toilet dado with ceramic tiles, Plumbing points for boiler and Electric Point for exhaust fan in all toilets.
Entrance Lobby Designer finish entrance lobby.
Lifts Modern automatic lifts of reputed make.
External Finish external grade with acrylic paint.
Safety Intercom Facility, Main entrance lobby at ground floor with cctv camera.





















